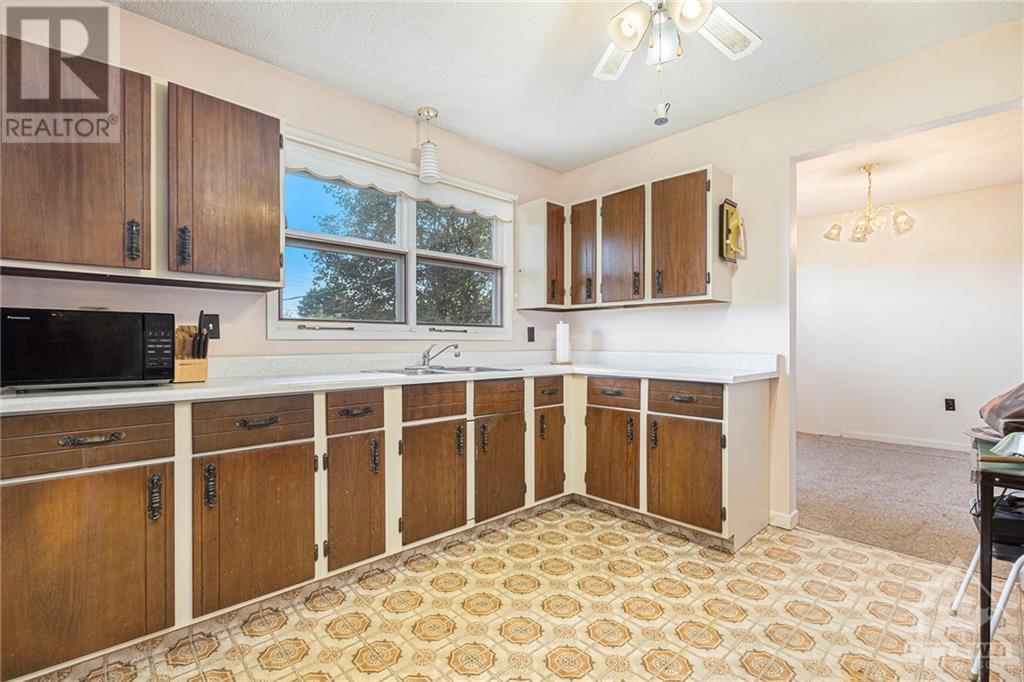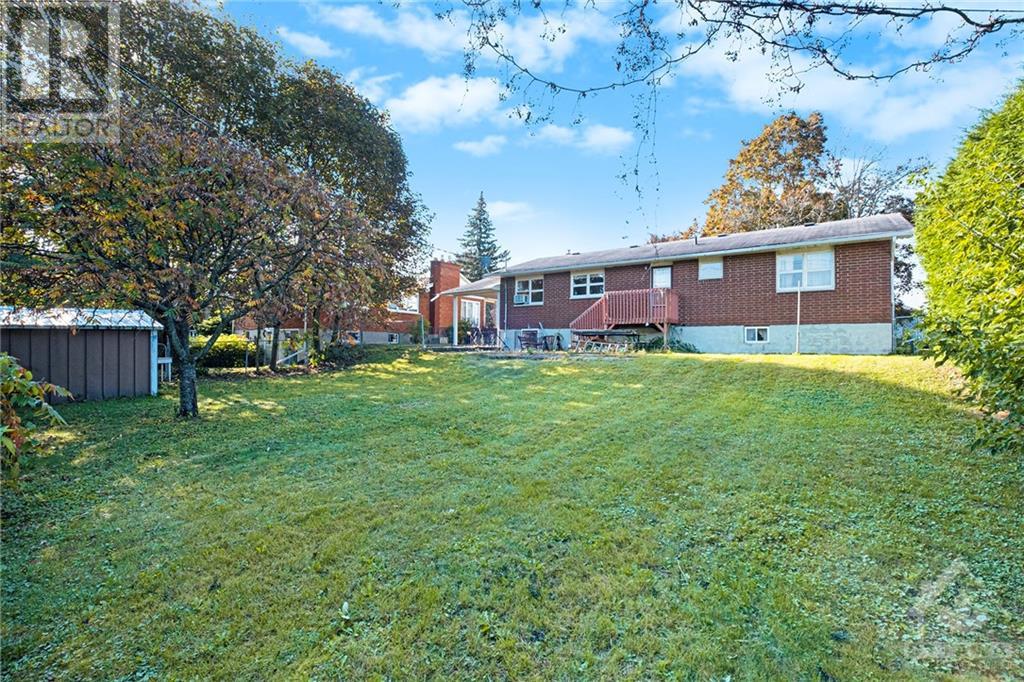219 CARSS AVENUE
Smiths Falls, Ontario K7A4X2
| Bathroom Total | 2 |
| Bedrooms Total | 3 |
| Half Bathrooms Total | 1 |
| Year Built | 1974 |
| Cooling Type | None |
| Flooring Type | Wall-to-wall carpet, Linoleum |
| Heating Type | Baseboard heaters |
| Heating Fuel | Electric |
| Stories Total | 1 |
| Family room | Lower level | 26'0" x 20'1" |
| Laundry room | Lower level | 15'9" x 13'10" |
| Workshop | Lower level | 18'0" x 11'9" |
| Mud room | Lower level | 13'2" x 7'4" |
| Storage | Lower level | 8'10" x 8'2" |
| Other | Lower level | 7'4" x 7'4" |
| Living room/Fireplace | Main level | 18'3" x 12'10" |
| Dining room | Main level | 11'11" x 9'10" |
| Kitchen | Main level | 13'3" x 11'11" |
| 4pc Bathroom | Main level | 7'1" x 7'0" |
| Bedroom | Main level | 10'10" x 10'6" |
| Bedroom | Main level | 11'9" x 10'6" |
| Primary Bedroom | Main level | 12'10" x 9'3" |
| 2pc Ensuite bath | Main level | 4'10" x 4'4" |
YOU MIGHT ALSO LIKE THESE LISTINGS
Previous
Next























































